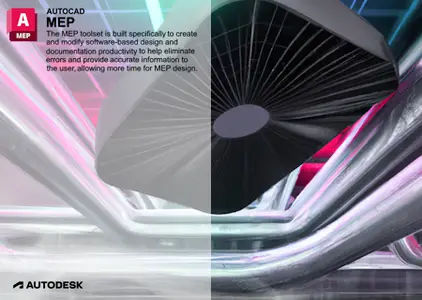Autodesk AutoCAD MEP 2025.0.1 Update Win x64

Free Download Autodesk AutoCAD MEP 2025.0.1 | 145.5 mb
Autodeskhas releasedAutoCAD MEP 2025.0.1 Toolset. This toolset contains tools geared to mechanical, electrical, and plumbing professionals in the building industry. The various workspace environments (electrical, HVAC, piping, plumbing, and schematic) include individual palettes and domain-specific ribbons to optimize specific workflow tasks.
Owner:Autodesk Inc.
Product Name:AutoCAD MEP Toolset
Version:2025.0.1 Update
Supported Architectures:x64
Website Home Page :www.autodesk.com
Languages Supported:english
System Requirements:Windows *
Software Prerequisites:pre-installed AutoCAD MEP 2025.0 and above
Size:145.5 mb
2025.0.1 Update - Date: August 15, 2024
Property Set Definitions
- Product becomes unstable when attaching an external reference to a drawing that has multiple property set definitions.
Project Browser
- Occasional crashes while performing a project repath through the project browser.
Content Browser
- Content Browser can become unstable during subsequent search operations.
Wall
- Occasional crashes during WALLADD operations.
General Update Content
The following defects have been fixed:
IFC Export
- IFC structure displays the correct values for previously deselected drawings during consecutive IFCEXPORT operations.
- Improved support for IFC files that previously encountered system error during export.
Project Navigator
- Text in the Project Navigator Levels and Divisions dialog box now displays correctly while adjusting the horizontal scroll bar.
IFC Import
- IFC Import operation is now blocked when selecting a long file path to prevent system errors.
Autodesk AutoCADis computer-aided design software that allows you to efficiently create and document 2D and 3D designs. Industry-specific Autodesk tools, such as architecture, plant 3D, map 3D, MEP, electrical, mechanical and grid design, make Autodesk AutoCAD the number one software for architects, engineers and construction professionals.
Autodesk AutoCAD 2025enhances your 2D and 3D design experience with features that unlock insights and automations with the help of Autodesk AI, tailors to discipline-specific workflows, and stay connected with one experience on desktop, web, and mobile-to capture, share, and review ideas on the go.
HVAC and building systems are made easy with an industry-specifictoolset for MEP(mechanical, electrical, and plumbing) that increases productivity by up to 85%.* With the MEP toolset, you can access our library of 10,500+ intelligent MEP objects, optimize your workflow with individual palettes and domain-specific ribbon and automatically update drawings, sheets, and schedules when changes occur.
10,500+ intelligent MEP objects. Use an extensive library of objects that represent the real-world components in mechanical, electrical, and plumbing systems to assist you in your design needs.
Introduction to the AutoCAD MEP Toolset
In this video we will focus on each toolset so that you can easily choose which one is best for your application. This webinar is intended for AutoCAD users who are new to the toolsets.
Autodeskhelps people imagine, design and create a better world. Everyone-from design professionals, engineers and architects to digital artists, students and hobbyists-uses Autodesk software to unlock their creativity and solve important challenges.
Links are Interchangeable - No Password - Single Extraction
