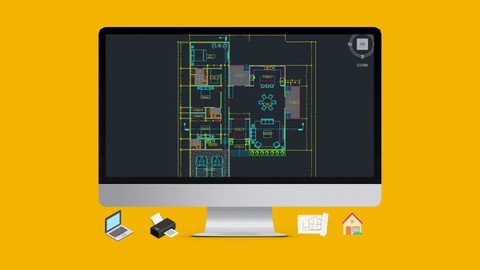AutoCAD Mac Course For Absolute Beginners

Published 2/2023
MP4 | Video: h264, 1280x720 | Audio: AAC, 44.1 KHz
Language: English | Size: 4.35 GB | Duration: 4h 54m
The only AutoCAD Mac course to learn everything you need for your architecture or interior design project
What you'll learn
Learn the essential concepts of AutoCAD and how it works
Setup units, Annotation Styles, and layers
Setup pages and layout to prepare drawings for Pdf Export
Work with groups and blocks to save time & become efficient quickly
Creating a complete architectural set of plans, elevations, and sections
Requirements
Having your own license of AutoCAD Mac or AutoCAD Mac LT
This course assumes you have some experience reading blueprints
No prior experience required in AutoCAD or AutoCAD Mac
Description
A project-based course made for AutoCAD Mac users and focused on architecture & interior designs students and professionals. This is the only course that solely focuses on AutoCAD Mac without any mention of the windows version.This course is focused and narrowed to the absolute essential concepts to learn, to help you get up to speed on AutoCAD in no-time! You will learn over 50 commands & concepts and guarantee for you to become an advanced user by the end of the course. For your reference, I am using AutoCAD 2023 for Mac but previous versions can follow along and should not have any trouble using all the commands and concepts mentioned. This course is perfect for the AEC industry including: DraftersContractors Architects Interior designersEngineers I designed this course to teach two core elements: How to use AutoCAD efficiently Learn an excellent workflow to build up your projectOn top of the lectures, you get a WEALTH of resources to help you create projects in No-Time! Great VALUE for your investmentResources included Are: AutoCAD blocks and libraries. AutoCAD standard Annotation Styles For Text, Dimensions, and LeadersStandard Layers list for architecture & interior design projects. Standard Title blocks to use for your projects. Cheat sheets to print and reference for excellent learning experience. Complete project file to reference. I will cover all the major concepts in AutoCAD to help you create a complete project from scratch. Topics include: Learning the interfaceDrawing commands Modifying commands Annotation commands (text, dimenions, leaders) Working with Layers Creating Groups Creating & editing Blocks Layouts & sheets Setting different page sizes Viewports Drawing Scale Printing to Pdf a single sheet.Printing multiple sheets. In this course, I will teach you how to draw: Floor planRoof planExterior elevations Interior elevations Sections This course will be a continued effort and additional material will kept getting added as I create additional material to cover additional topics such as:Creating a template file Adding details to use later onCombining different AutoCAD projects Combining sets with structural drawingsPutting a complete Architectural project set togetherCreating detailed interior elevations Creating detailed furniture
Overview
Section 1: Essentials
Lecture 1 Introduction
Lecture 2 Status Bar and The Units
Lecture 3 Drawing Commands
Lecture 4 Control Points - Vertex or Verteces
Lecture 5 Modifying Commands
Lecture 6 Snap Settings
Lecture 7 Drawing An Outline
Lecture 8 Adding Dimensions and Dimension Style Manager
Lecture 9 Importing Dimension Styles
Section 2: Starting with the Project
Lecture 10 Customizing Shortcuts
Lecture 11 Adding Walls Thickness with Offset Command
Lecture 12 Adding interior layout
Lecture 13 Cleaning Layout lines with Trim
Lecture 14 Placing Room Names with Text command
Lecture 15 Text Editing and Importing Text Styles
Section 3: Saving a Project & File Formats
Lecture 16 Main File Formats in AutoCAD
Section 4: Detailing The Floor Plan
Lecture 17 Creating Openings in the Floor Plan
Lecture 18 Adding Openings - Part 2
Lecture 19 Adding Openings - Part 3
Lecture 20 Using Line Types & Linetype Scale
Lecture 21 Group and Ungroup Commands
Lecture 22 Drawing Doors
Lecture 23 Using Blocks
Lecture 24 Using Blocks Library & Dynamic Blocks
Lecture 25 Layers - Part 1
Lecture 26 Layers - Part 2
Lecture 27 Layers - Part 3
Lecture 28 Furnishing Bedrooms & Bathrooms - Part 1
Lecture 29 Adding Furniture, Fixtures, and Equipments | part 3
Lecture 30 Adding Furniture, Fixtures, and Equipments | part 2
Lecture 31 Drawing the Kitchen
Lecture 32 Drawing the Living Room
Lecture 33 Drawing Dining Room & Adding Casework
Lecture 34 Adding Steps and Railings
Lecture 35 Using Stretch Command
Lecture 36 Finishing Steps and patio areas
Lecture 37 Hatch command
Lecture 38 Hatch Customization
Lecture 39 Adding Plants & Finishing Floor Plan
Section 5: Project Setup For Printing
Lecture 40 Paper Space & Page Setup Manager
Lecture 41 Working with Viewport & Using Print Command
Lecture 42 Scale & Using Multiple Viewports
Lecture 43 Locking Viewport Scale
Lecture 44 Drawing A Titleblock - Part 1
Lecture 45 Drawing A Titleblock - Part 2
Lecture 46 Copying the Titleblock
Beginner AutoCAD users for Architecture,Beginner AutoCAD users for Interior Design,Professionals in the AEC industry,AutoCAD users who want to learn a complete project workflow
Homepage
https://www.udemy.com/course/autocad-for-mac/Fikper
lmcct.Autocad.Mac.Course.For.Absolute.Beginners.part5.rar.html
lmcct.Autocad.Mac.Course.For.Absolute.Beginners.part3.rar.html
lmcct.Autocad.Mac.Course.For.Absolute.Beginners.part1.rar.html
lmcct.Autocad.Mac.Course.For.Absolute.Beginners.part2.rar.html
lmcct.Autocad.Mac.Course.For.Absolute.Beginners.part4.rar.html

lmcct.Autocad.Mac.Course.For.Absolute.Beginners.part2.rar.html
lmcct.Autocad.Mac.Course.For.Absolute.Beginners.part4.rar.html
lmcct.Autocad.Mac.Course.For.Absolute.Beginners.part1.rar.html
lmcct.Autocad.Mac.Course.For.Absolute.Beginners.part3.rar.html
lmcct.Autocad.Mac.Course.For.Absolute.Beginners.part5.rar.html

lmcct.Autocad.Mac.Course.For.Absolute.Beginners.part4.rar
lmcct.Autocad.Mac.Course.For.Absolute.Beginners.part2.rar
lmcct.Autocad.Mac.Course.For.Absolute.Beginners.part3.rar
lmcct.Autocad.Mac.Course.For.Absolute.Beginners.part1.rar
lmcct.Autocad.Mac.Course.For.Absolute.Beginners.part5.rar

lmcct.Autocad.Mac.Course.For.Absolute.Beginners.part1.rar
lmcct.Autocad.Mac.Course.For.Absolute.Beginners.part3.rar
lmcct.Autocad.Mac.Course.For.Absolute.Beginners.part4.rar
lmcct.Autocad.Mac.Course.For.Absolute.Beginners.part5.rar
lmcct.Autocad.Mac.Course.For.Absolute.Beginners.part2.rar
Links are Interchangeable - No Password - Single Extraction
