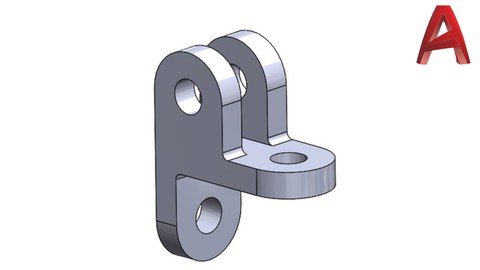Autocad 2023 Essentials Learn The Fundamentals

Published 5/2023
MP4 | Video: h264, 1280x720 | Audio: AAC, 44.1 KHz
Language: English | Size: 2.90 GB | Duration: 6h 16m
Mastering AutoCAD 2023: From Beginner to Advanced
Free Download What you'll learn
Familiarization with the AutoCAD interface and workspace
Understanding the basic drawing and editing tools
Creating and editing 3D models using solid, surface, and mesh modeling techniques
Adding text labels and dimensions to drawings
Navigating and visualizing 3D models effectively
Requirements
No matter your background or purpose for learning, this course assumes no prior knowledge of AutoCAD and starts with the basics, gradually progressing to more advanced topics.
Description
AutoCAD is a popular computer-aided design (CAD) software developed by Autodesk.It is widely used in various industries for creating 2D and 3D designs, drafting, modeling, and documentation.Here is the Syllabus for this Course:1.Introduction to AutoCAD:Getting to know the AutoCAD interfaceSetting up the workspace and unitsBasic drawing and editing tools2.Drawing and Modifying Objects:Drawing lines, circles, and arcsUsing object snaps and polar trackingModifying objects using grips and the Properties palette3.Layers, Colors, and Linetypes:Creating and managing layersApplying colors and linetypes to objectsControlling object visibility using layers4.Annotations and Text:Adding text to drawingsCreating and modifying dimensionsUsing leaders and tables5.Blocks and Attributes:Creating and inserting blocksUsing dynamic blocksCreating and editing attributes6.Layouts and Printing:Setting up and managing layoutsCreating and modifying viewportsPrinting and exporting drawings7.Advanced Topics:3D modeling and visualizationCustomizing the AutoCAD interface8.Advanced Object Manipulation:Advanced editing tools, such as Fillet, Chamfer, and TrimWorking with polylines, splines, and curvesUsing the Align and Array commands9.Blocks, Dynamic Blocks, and Xrefs:Creating and editing dynamic blocksUsing the Block Editor and Block Attribute ManagerInserting and managing external references (Xrefs)10.Advanced Dimensioning and Annotation:Advanced dimensioning tools, such as Baseline, Ordinate, and JoggedUsing Multileaders and TablesCreating and managing annotation styles11.3D Modeling:Creating and editing 3D models using solid, surface, and mesh modeling toolsUsing the 3D navigation tools to view and manipulate modelsCreating 2D drawings from 3D models12.Customization and Automation:Creating custom tool palettes and commandsUsing macros and scripts to automate repetitive tasks13.Collaboration and Data Management:Collaborating with others using AutoCAD, including using eTransmit and the Sheet Set Manager14.Projects :Making GearMaking CouplingE-book GuideThanks and See you in the Course!
Overview
Section 1: Introduction
Lecture 1 Introduction to AutoCAD
Lecture 2 AutoCAD Installation
Lecture 3 How to Create New Files & Save File
Lecture 4 Setting Units and Precision
Lecture 5 Navigation Tools
Section 2: Drawing & Modifying Objects
Lecture 6 Selecting Objects
Lecture 7 Creating Lines
Lecture 8 Creating Arc
Lecture 9 Creating Circles
Lecture 10 Object Snap
Lecture 11 Object snaps & Polar Tracking
Lecture 12 Modifying objects using grips & properties palette
Section 3: Layers, Colors and Line Types
Lecture 13 Creating & Managing Layers
Lecture 14 Adding Text to drawings
Section 4: Annotations
Lecture 15 Creating Dimensions
Lecture 16 Modify Dimensions
Lecture 17 Creating & Managing Leaders
Lecture 18 Creating & Managing Tables
Section 5: Blocks
Lecture 19 Inserting blocks
Lecture 20 Creating Blocks
Lecture 21 Dynamic Blocks
Lecture 22 Creating & Editing Attributes
Section 6: Layouts
Lecture 23 Setting up and managing layouts
Lecture 24 Creating and modifying viewports
Lecture 25 Printing and exporting drawings
Section 7: Advanced Topics
Lecture 26 3D modeling and visualization
Lecture 27 Customizing the AutoCAD interface
Section 8: Advanced Object Manipulation
Lecture 28 Advanced editing tools
Lecture 29 polylines
Lecture 30 splines
Lecture 31 Align and Array commands
Section 9: Dynamics Blocks
Lecture 32 Inserting and managing external references
Section 10: Advanced Dimensioning and Annotation
Lecture 33 Advanced dimensioning tools
Lecture 34 Creating and editing 3D models box and Cylinder
Lecture 35 Creating and editing 3D models Sphere and Pyramid
Lecture 36 Creating and editing 3D models Wedge and Torus Cone
Section 11: Customization and Automation
Lecture 37 PolySolid and other solid model editing tools
Lecture 38 Surface Modelling tools
Lecture 39 Mesh Modelling tools
Lecture 40 Creating 2D Drawing from 3D Models
Lecture 41 Tool palettes
Lecture 42 Using macros to automate repetitive tasks
Lecture 43 Using scripts to automate repetitive tasks
Section 12: Collaboration and Data Management
Lecture 44 Collaborating with others using AutoCAD part-1
Lecture 45 Collaborating with others using AutoCAD part-2
Section 13: Projects
Lecture 46 Making Gear
Lecture 47 Making Coupling
Section 14: Career
Lecture 48 Career
Lecture 49 E-book
Mechanical Engineering Students,Mechanical Engineers,Aspiring CAD Designers,Engineering Students,Career Switchers to CAD
Homepage
https://www.udemy.com/course/autocad-2023/Rapidgator
ieujo.A.2023.E.L.T.F.part2.rar.html
ieujo.A.2023.E.L.T.F.part3.rar.html
ieujo.A.2023.E.L.T.F.part1.rar.html
Uploadgig
ieujo.A.2023.E.L.T.F.part2.rar
ieujo.A.2023.E.L.T.F.part3.rar
ieujo.A.2023.E.L.T.F.part1.rar
NitroFlare
ieujo.A.2023.E.L.T.F.part1.rar
ieujo.A.2023.E.L.T.F.part3.rar
ieujo.A.2023.E.L.T.F.part2.rar
Links are Interchangeable - Single Extraction
